


Gire su celular para una correcta visualización

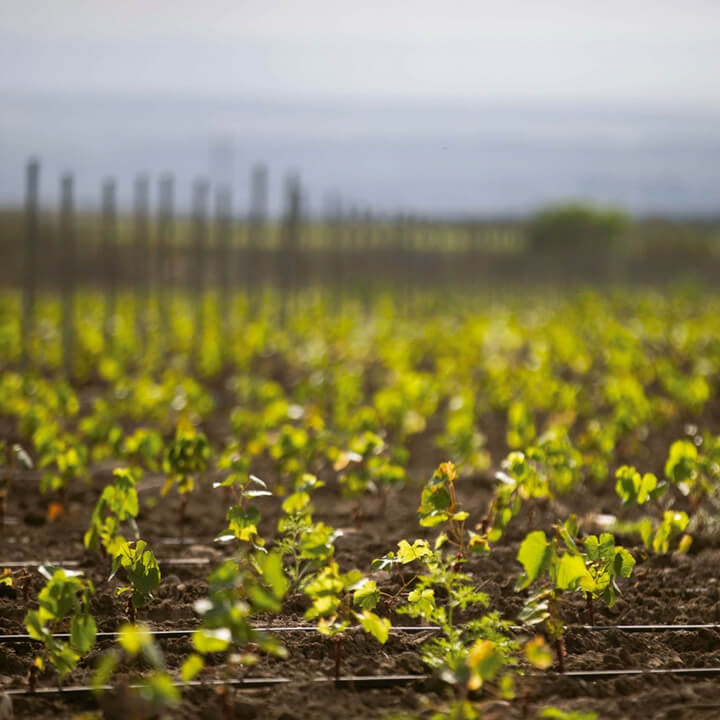
at a glance
The Family's pride in their wine collection awakened their dream of sharing some of these lots with the world. Driven by this desire, the family decided on a unique site in Gualtallary where to build a Winery that would stand the test of time and become part of the family legacy.

THE LEGACY BEGINS
Conceived exclusively for family members and close friends in its early days, the wine collection soon became popular among a wider circle. The family's passion and pride behind these wines were more than sufficient ingredients for them to acquire a fame of their own. Soon, the family's need arose for a winery and a space of its own where to share these wines.
Daniel Pi and Marcelo Belmonte, who were in charge of analysing the feasibility of the different plots of land they visited, eventually settled on an iconic place for their wine journey: Gualtallary. The renowned site in the province of Mendoza is now home to Finca El Tomillo, the estate that provides a harmonious backdrop to the geometric perfection of the Winery and Family House.
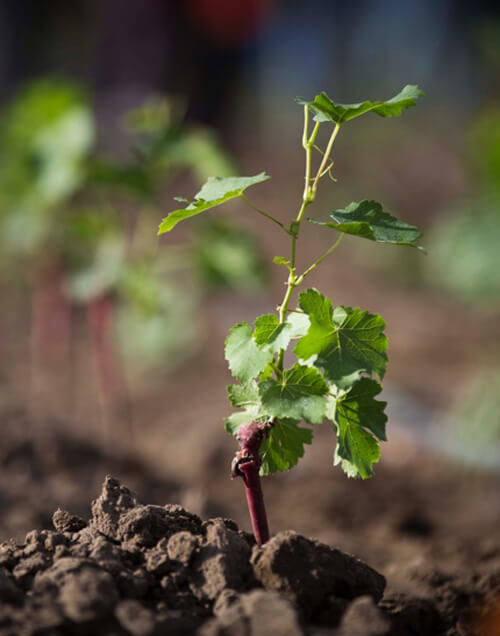
A space for inspiration
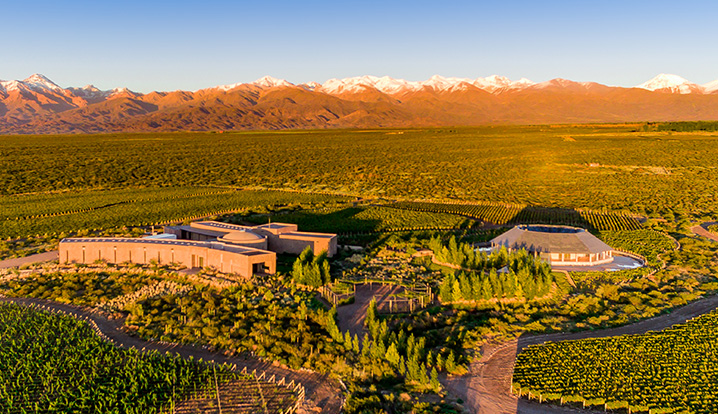
The winery will be designed by Mendoza's renowned architectural bureau Bórmida & Yanzón, who have envisioned a balanced communion of contemporary architecture with functionality, aesthetics and nature. Featuring state-of-the-art winemaking technology, the winery will be readily available to make limited wine lots in its' micro-vinification sector, which will entail the possibility of managing and customising each block differently.
Bemberg Estate Wines was worthy of a winery that lived up the Family's dreams and expectations: a quiet place for gatherings where they could enjoy long-lasting long-lasting moments with friends from all over the globe—a warm, welcoming place for guests to participate in the experience of crafting small wine lots that reflect the Family's character.
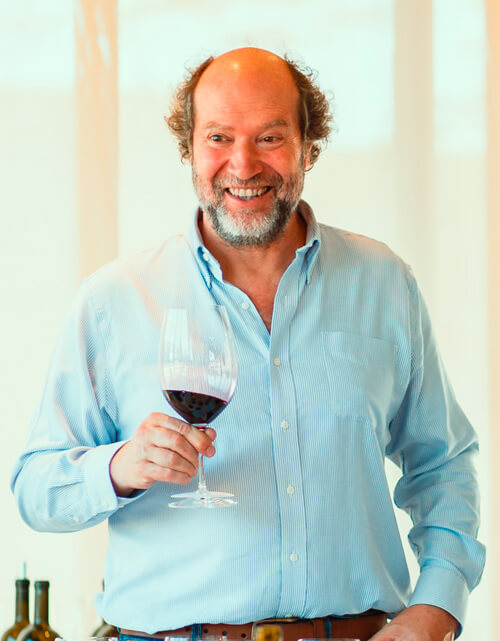
"From the very beginning, we envisioned a Winery that would feature the right tools to bring out the uniqueness and exclusiveness of each parcel, including a micro-vinification area to materialise the wines we are now dreaming about. The design was conceived considering the small volumes that will be obtained from the plots located in the estate nearby, which will yield outstanding wines"
CHIEF WINEMAKER
"The design of the Winery is underpinned by three basic principles: 1. The value of landscape as a sine qua non for the context of architecture; 2. The weight of local culture and history, using them as starting points from where to define new concepts, and 3. The will to contribute, by means of this project, an architectural exhibit that will reflect both a character of its own and authenticity without overlooking the larger framework of WORLDLY EVENTS"
ARCHITECTS
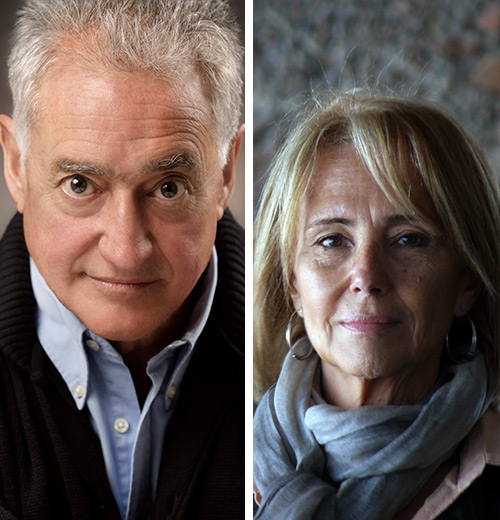
A space for gatherings
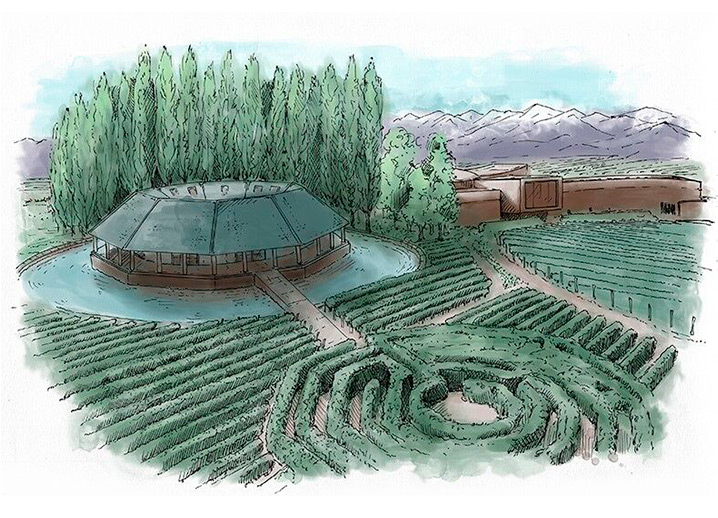
Built for the purpose of celebrating among family and friends, The House will serve as a place for gathering and dialogue. A warm, intimate space, it will reflect the Family's key attributes and communicate the importance placed on unity as a value. The House will also honour the Family's noblest ideals, those pursued by all of its members alike, by weaving the dreams of several generations together.
The House will host meetings amongst Family members, intended for celebrations. Reflecting the essential attributes of its members, the House will represent a meeting place where the Family hopes to share its collection with friends and wine lovers for many generations to come.
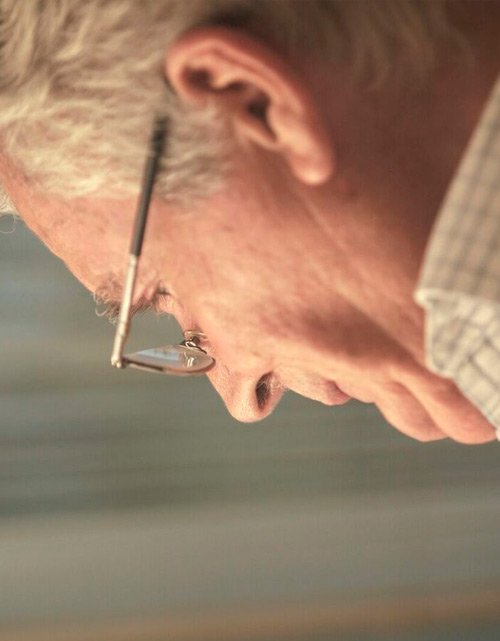
"I was absolutely thrilled by the proposal from the very beginning. Not only because it's about building a House in Mendoza, in an incredibly attractive place, but also because it will be enjoyed by a home-loving Family who enjoys entertaining friends and constantly seek high levels of excellence in every detail"
ARCHITECT